
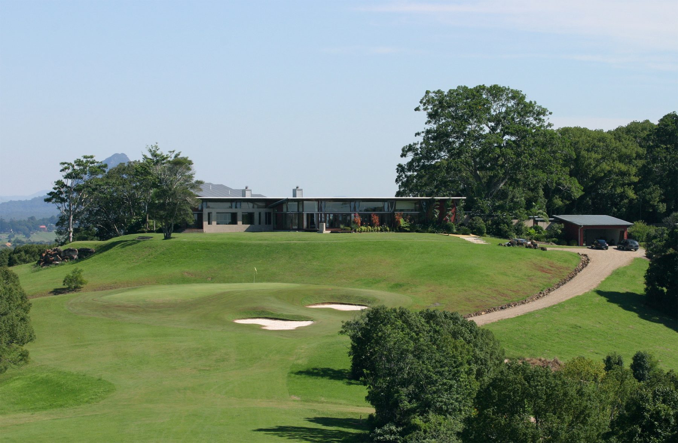
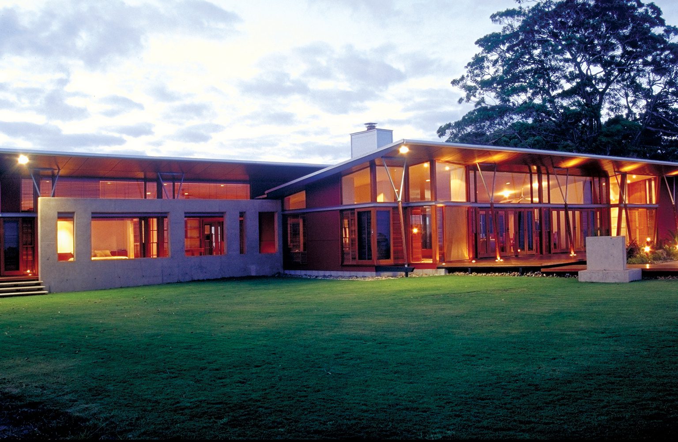
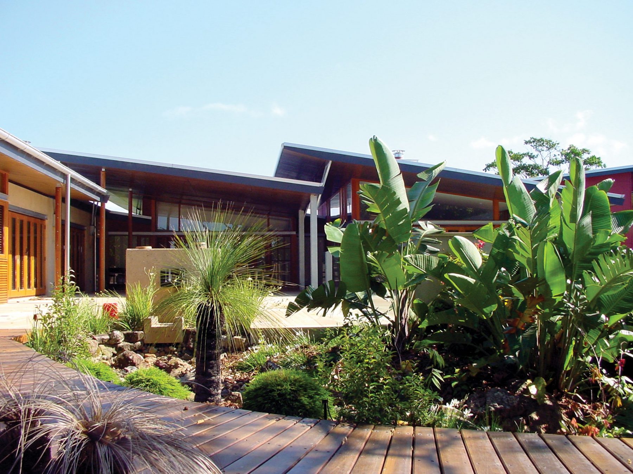
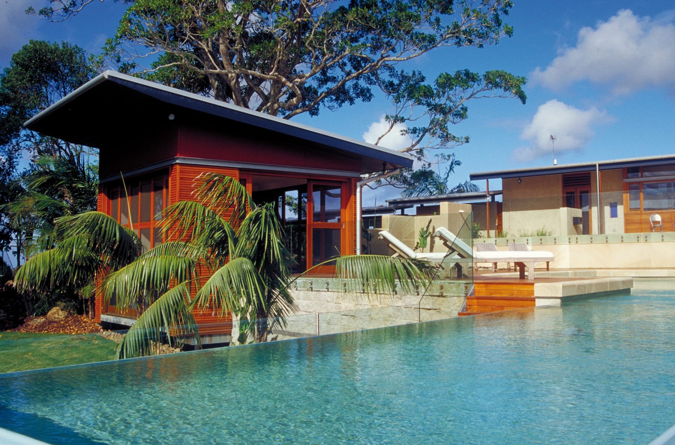
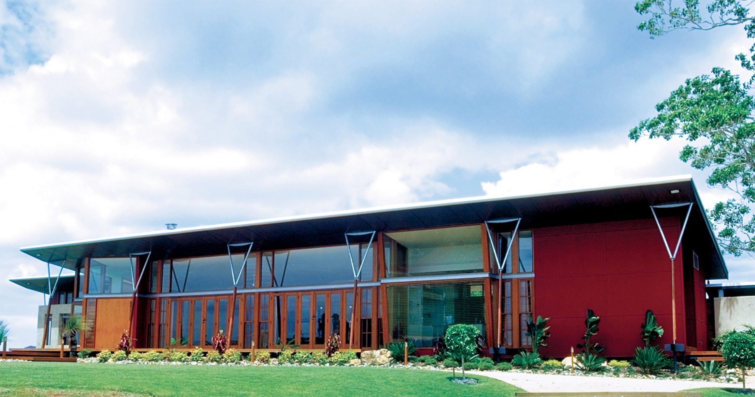
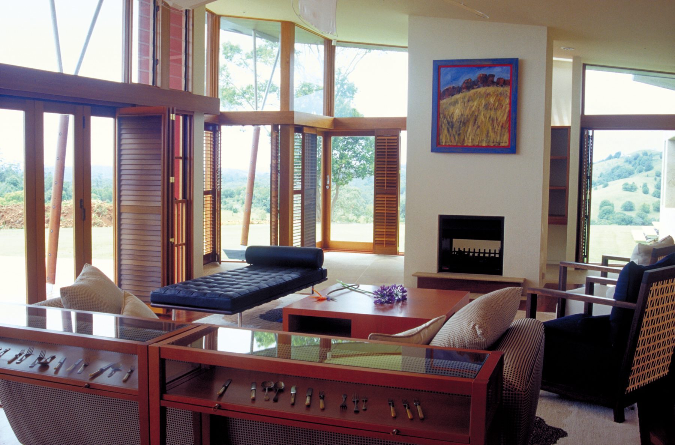
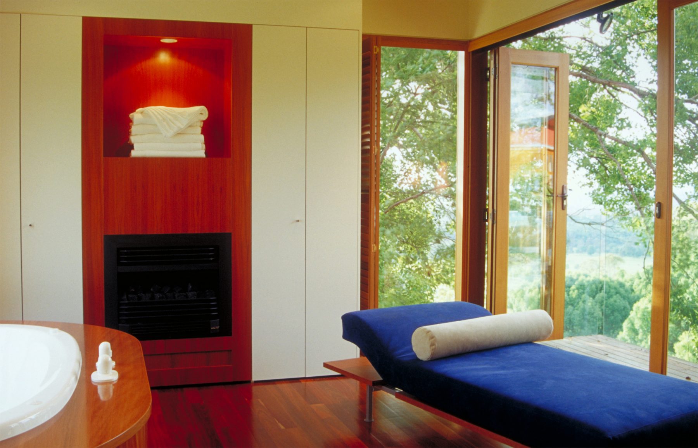
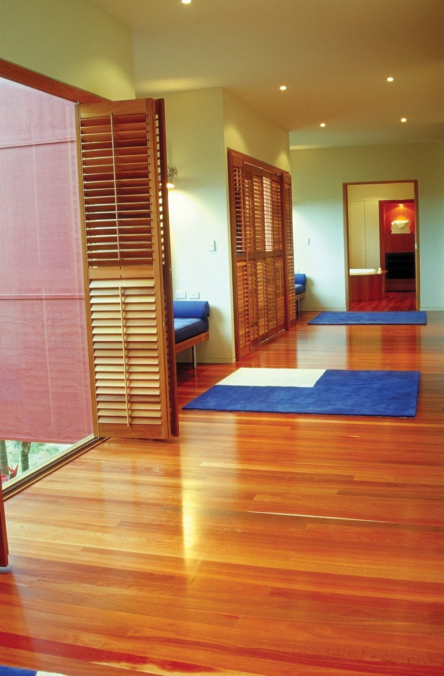
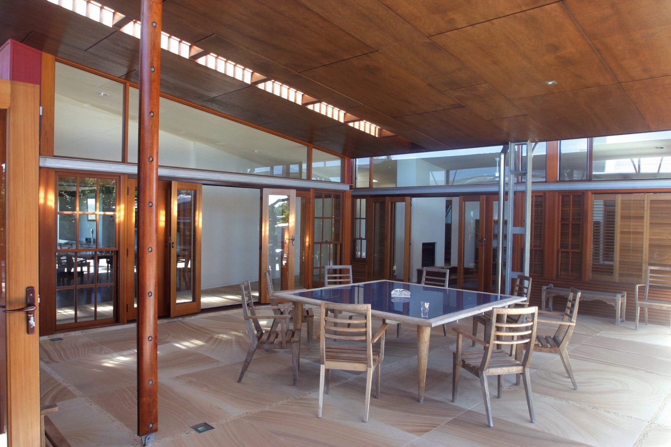
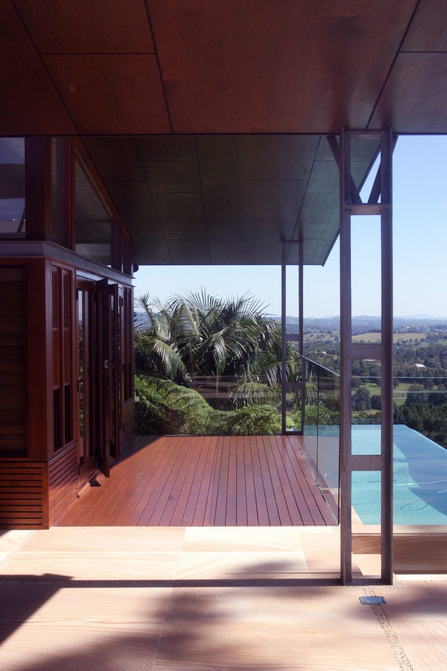
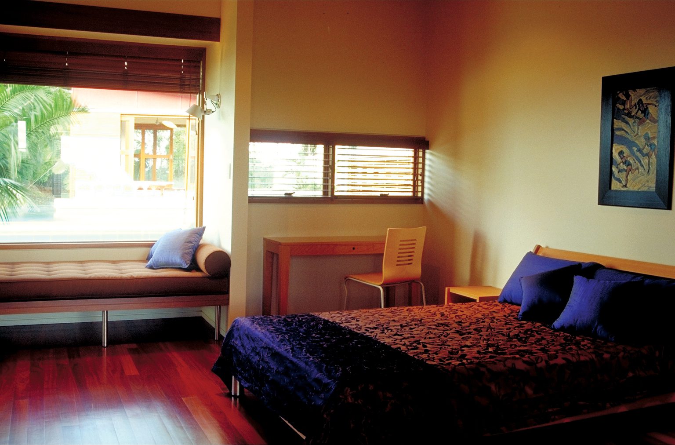

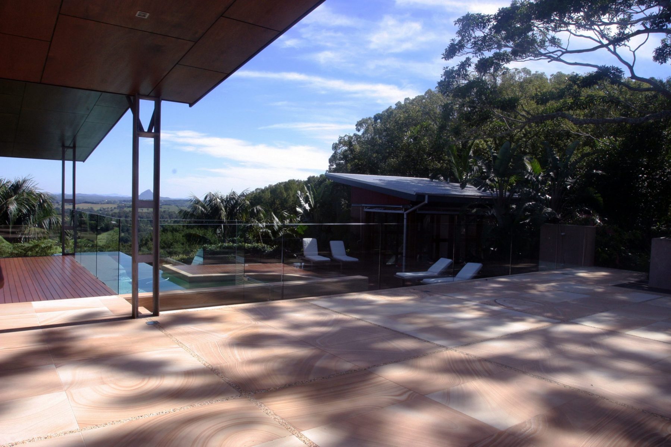
Loucas Zahos set about designing this Tewantin Retreat in the form of four pavilions. There are two pavilions that are living spaces, one being a formal living and the second being a family room. The other two pavilions are designated to sleeping where one is a parent’s retreat and the last pavilion encapsulates six bedrooms.
The pavilions at Tewantin Retreat are all concentrically arranged around the logia which are anchored by a large and ancient fig tree. All pavilions as well as the logia take advantage of the scenic outlook. Whilst the logia is an active outdoor living space, the area immediate to the fig tree at Tewantin Retreat is adorned by minimum landscaping and is treated as a semi secluded meditation space. All aspects of the house including entry, circulation and arrangement of space were overseen by a feng shui master employed by the client that has yielded an outcome of tranquility and retreat which is at the core of this house.
Tewantin Retreat incorporates many environmental features. At first, there are large roof overhangs that provide shade and protection to the subtropical Queensland climate, as well as the large logia, which is almost seventy square metres of undercover area. All the living pavilions have bi folding operable walls consisting of glass and framed timber that open up. This allows the pavilions to get flow through ventilation and capture soft breezes that are typical to subtropical Queensland climate. In essence, once these pavilions have been opened up, they operate as undercover spaces that are free of enclosure.
All the rainwater at Tewantin Retreat harvested and stored in a large 25,000 litre underground water tank which makes the house self-sufficient. Indeed other than electricity and telephone, there are no other services connected to the site. The house is self-reliant and contained in that respect.
Awards
Royal Australian Institute of Architects Awards
Residential Buildings Award – Individual House
Building of the Year – Sunshine Coast
Robin Dods Award – Residential Building
Regional Commendation – Sunshine Coast
Project Details
Project Type
Private Residence
Location
Noosa Hinterland, Q
Completed
2005



