
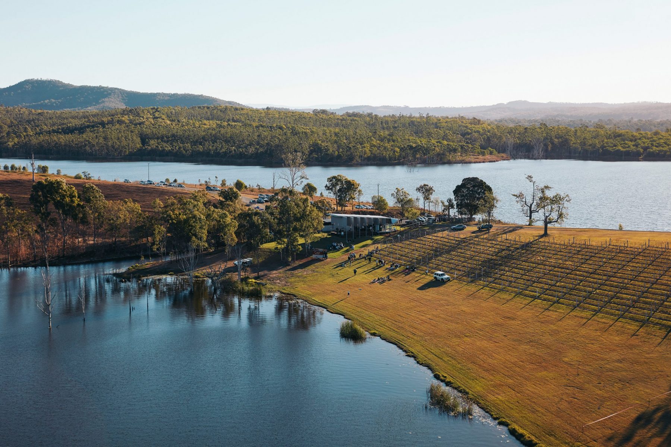
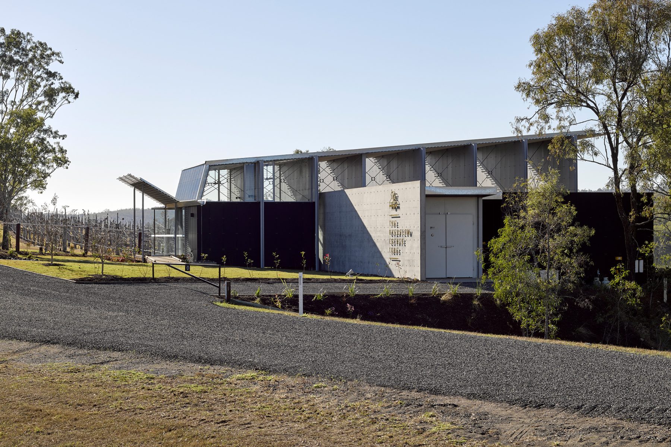
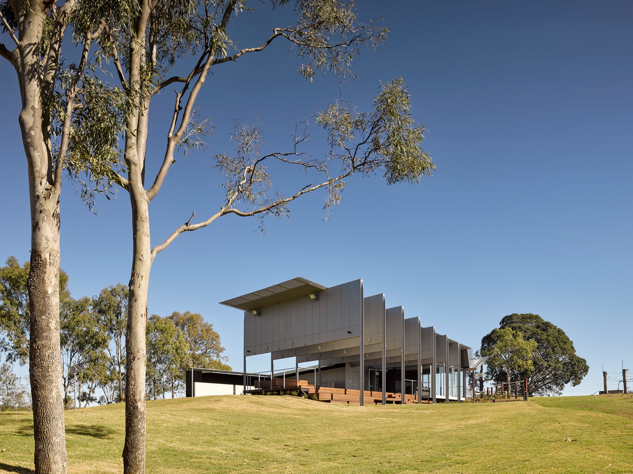
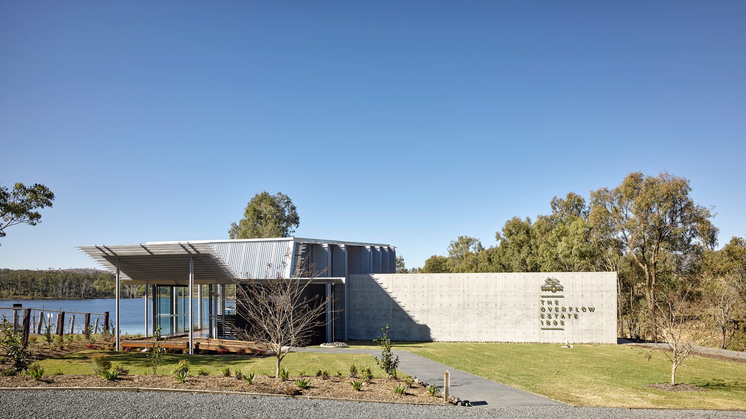
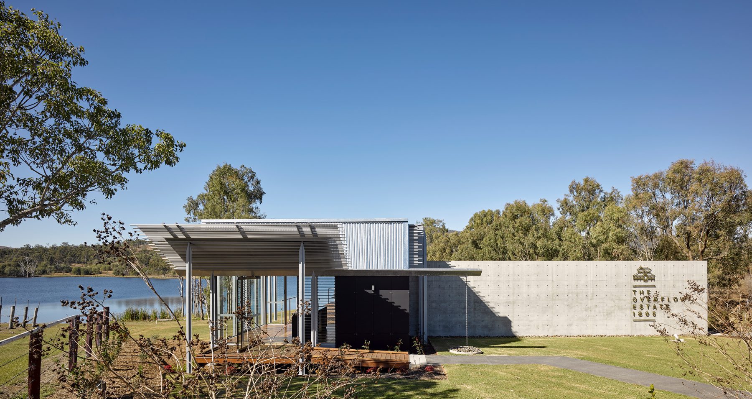
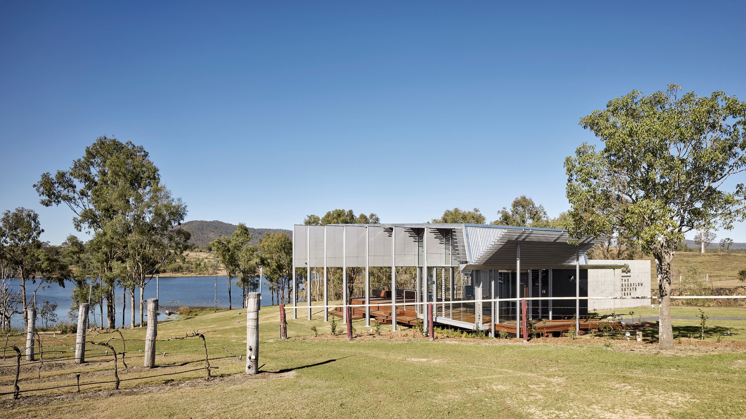
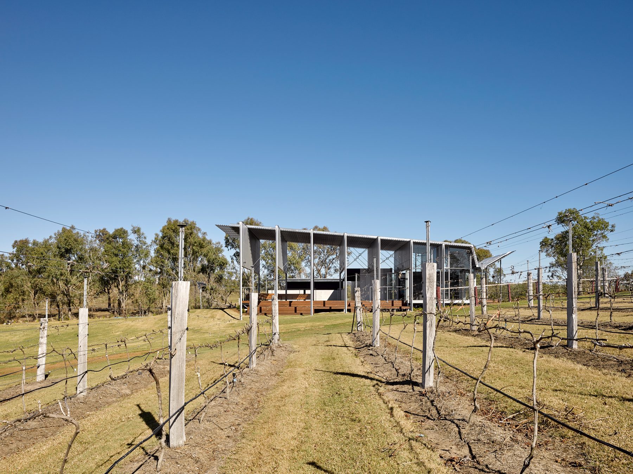
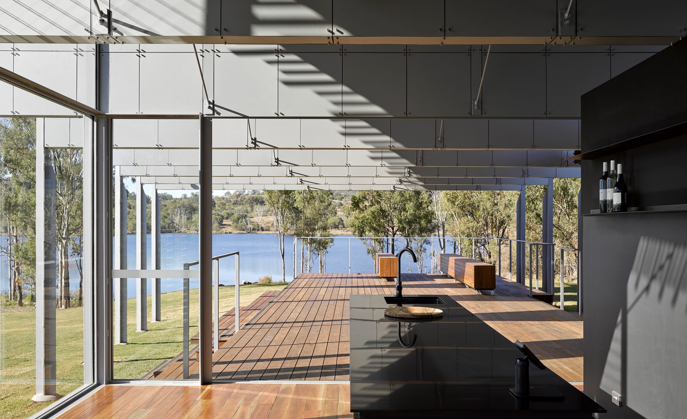
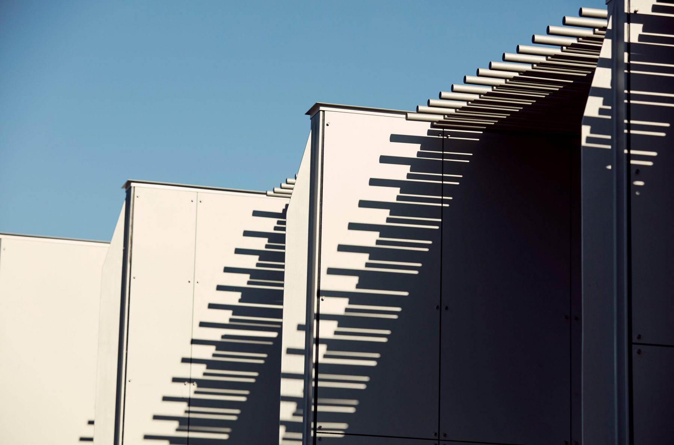
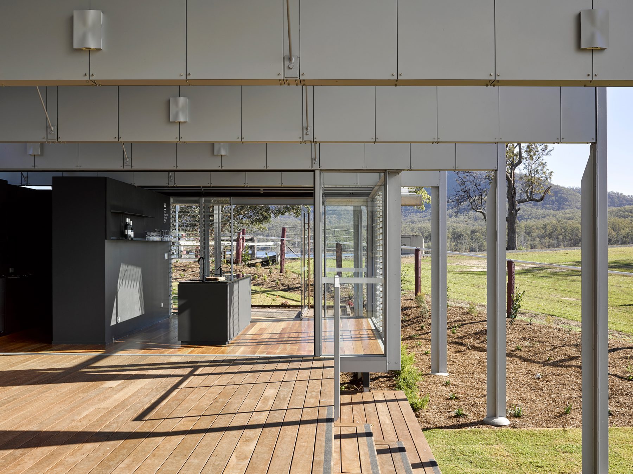
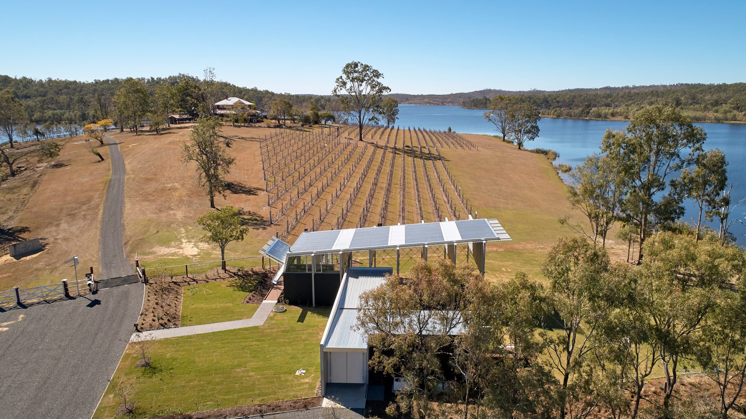
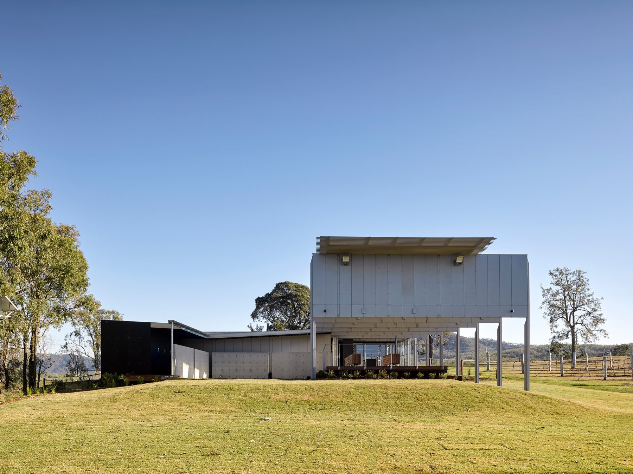

Cellar doors are often annexures to wineries where the primary function is production and storage of wine.
The Overflow cellar door (where production is of site) focusses on the wine tasting experience and of social interaction, food, relaxation, and outlook.
The alignment of the building form is organised from the established array of vineyard rows. The storage on axis with the rows, metaphorically connecting wine storage to the source. The public wine tasting, intersecting the storage element perpendicularly, in a transparent pavilion open on all sides, celebrating aspect to the vineyard, homestead, and lake.
In a pragmatic response and reference to the Australian agrarian shed a simply pitched roof is supported by a series of metal clad trusses. These blades align with the axis of the vineyard, increasing in height with the sloping pitch of the roof and reinforcing the repetition of the vineyard rows across the structure.
Awards
Royal Australian Institute of Architects Awards
Commendation Award
Project Details
Project Type
Cellar Door
Location
Beudesert, Q
Completed
2018



