
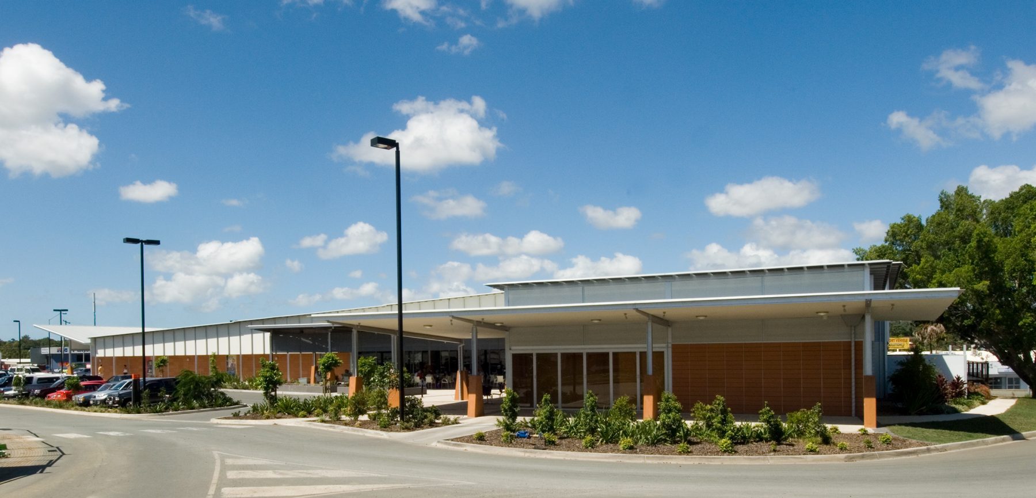
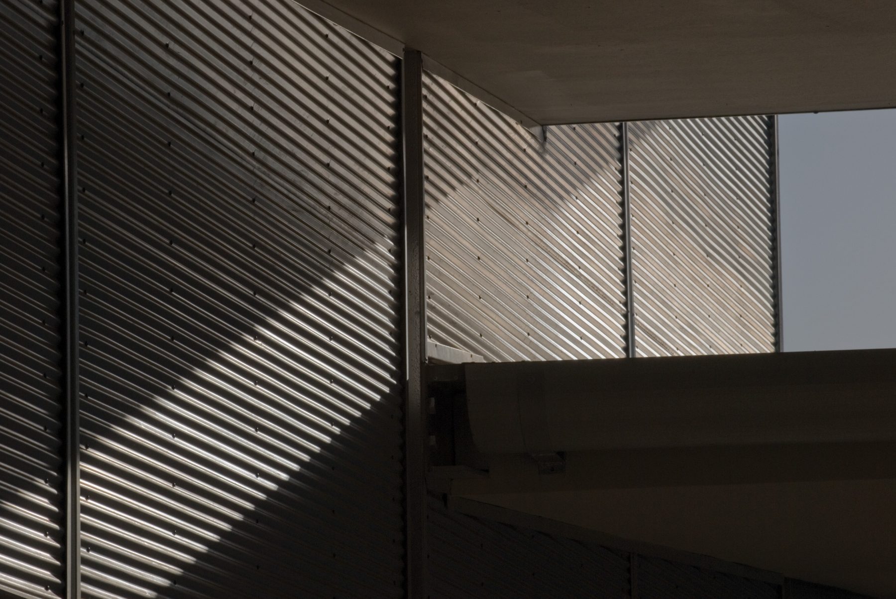
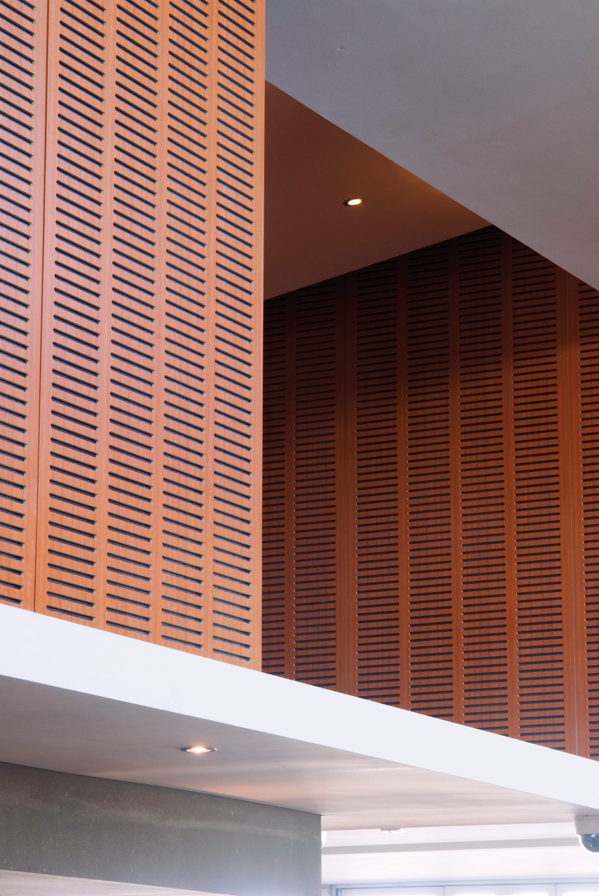
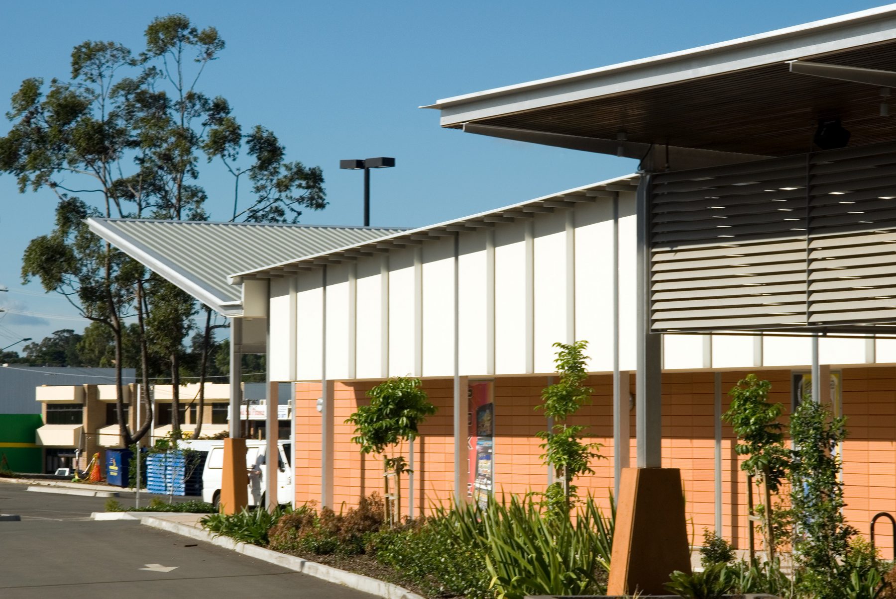
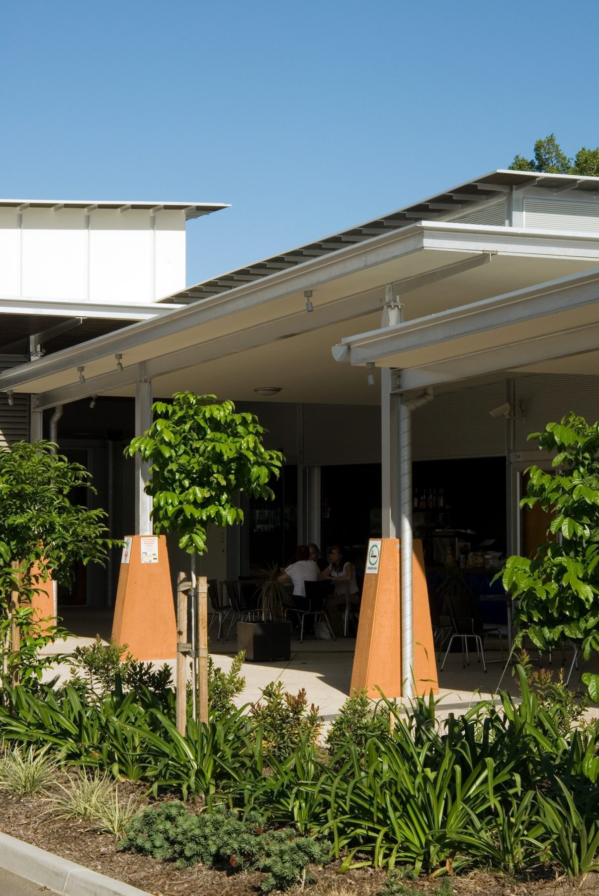
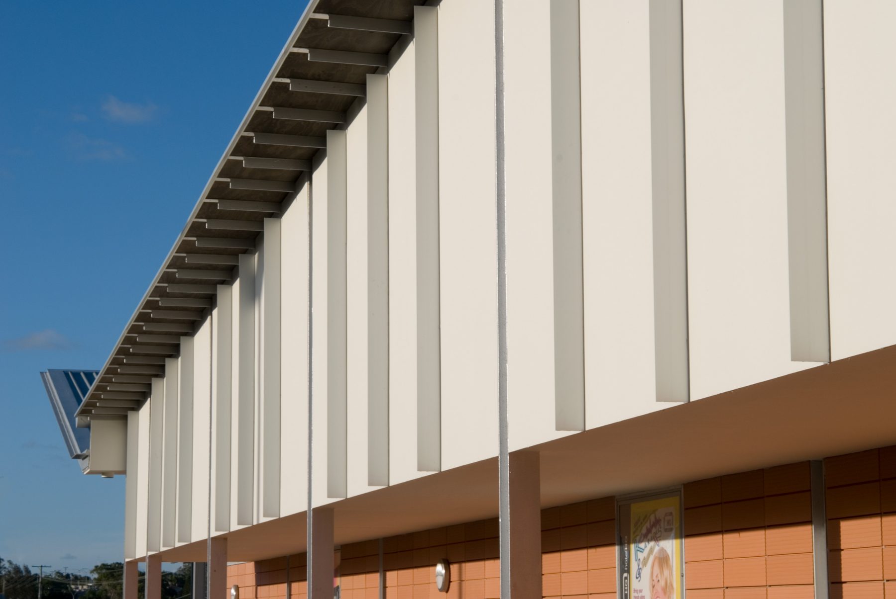
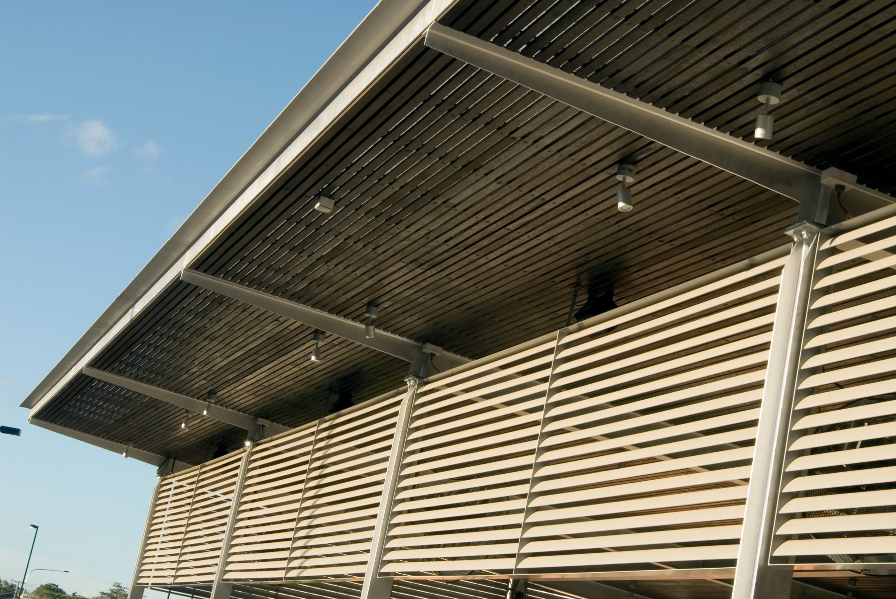
The masterpan for the precinct called for an integrated plan synergising with adjacent retail uses. The program evolved with the location of the new hotel on the edge of the site on the Kingston road alignment, and the creation of Homemaker/ Retail Centre (stage 2) to be constructed on the balance of the land, taking advantage of Bunnings and Underwood Marketplace (Woolworths).
The main building consists of a large skillion roof flanked by outdoor pavilions and verandahs raking in contrasting directions to accentuate the spaces and to create a visual focus to the hotel entry points.
The hotel concept was developed around a central bar/food preparation area as the hub, with the bistro, bar, and function room flanking this central hub. For the hotel operation this meant staffing efficiencies, whilst architecturally the hub provided a common focal and reference point.
Large outdoor pavilions extend the public areas where glass bi-fold doors can create large openings diminishing the definition between indoor and outdoor. These outdoor pavilions incorporate translucent materials to allow the penetration of daylight.
Project Details
Project Type
Tavern
Location
Underwood, Q
Completed
2007


